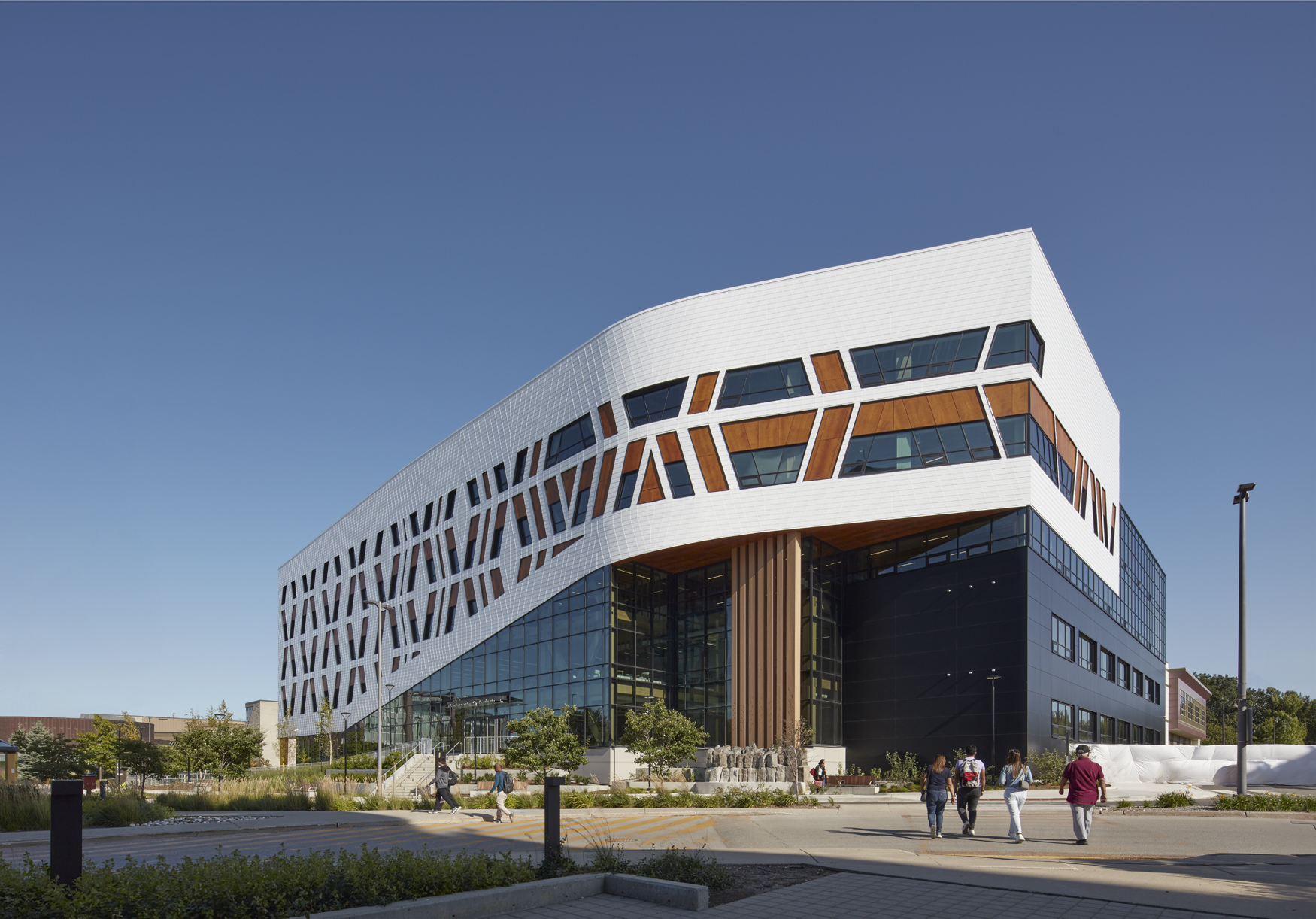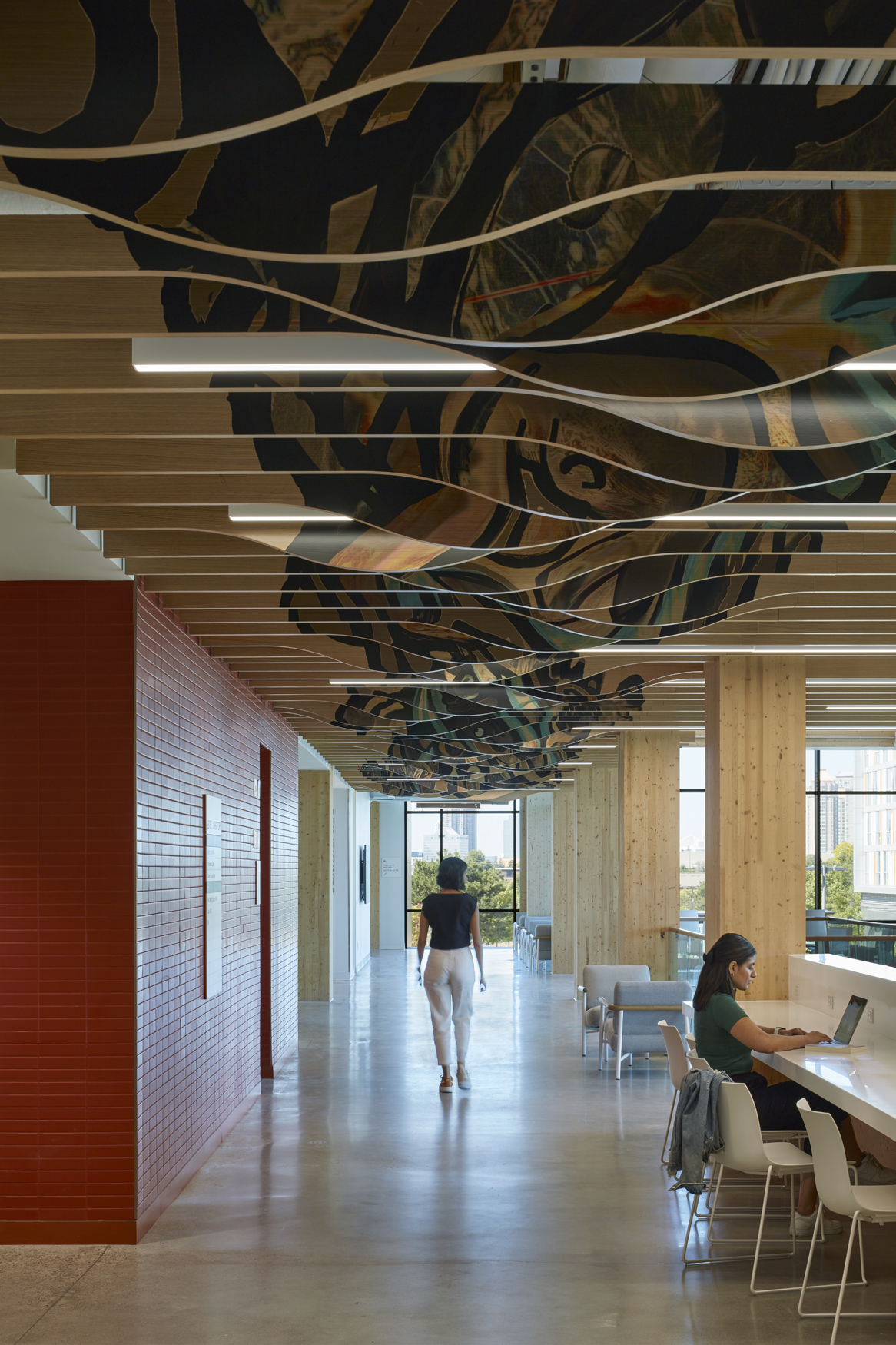Centennial College - A-Block Expansion Building






Project
Centennial College - A-Block Expansion Building
Role
Designer | DIALOG
Location
Scarborough, Canada
Start - Completion
2019-2023
Area
133,000 ft2 Expansion
16,000 ft2 Renovation
Collaborators
Smoke Architecture
Client
Centennial College
Awards
Rethinking the Future
A poetic response to the pattern of seed, growth, culmination, and balance in a continuous cycle. The position of spaces and the flow through the building are guided by the medicine wheel teachings oriented to the four cardinal directions, and the directions of up, down, and centre. A manifestation of reconcilaition.
All images are the property of and Copyright © DIALOG, James Brittain Photography