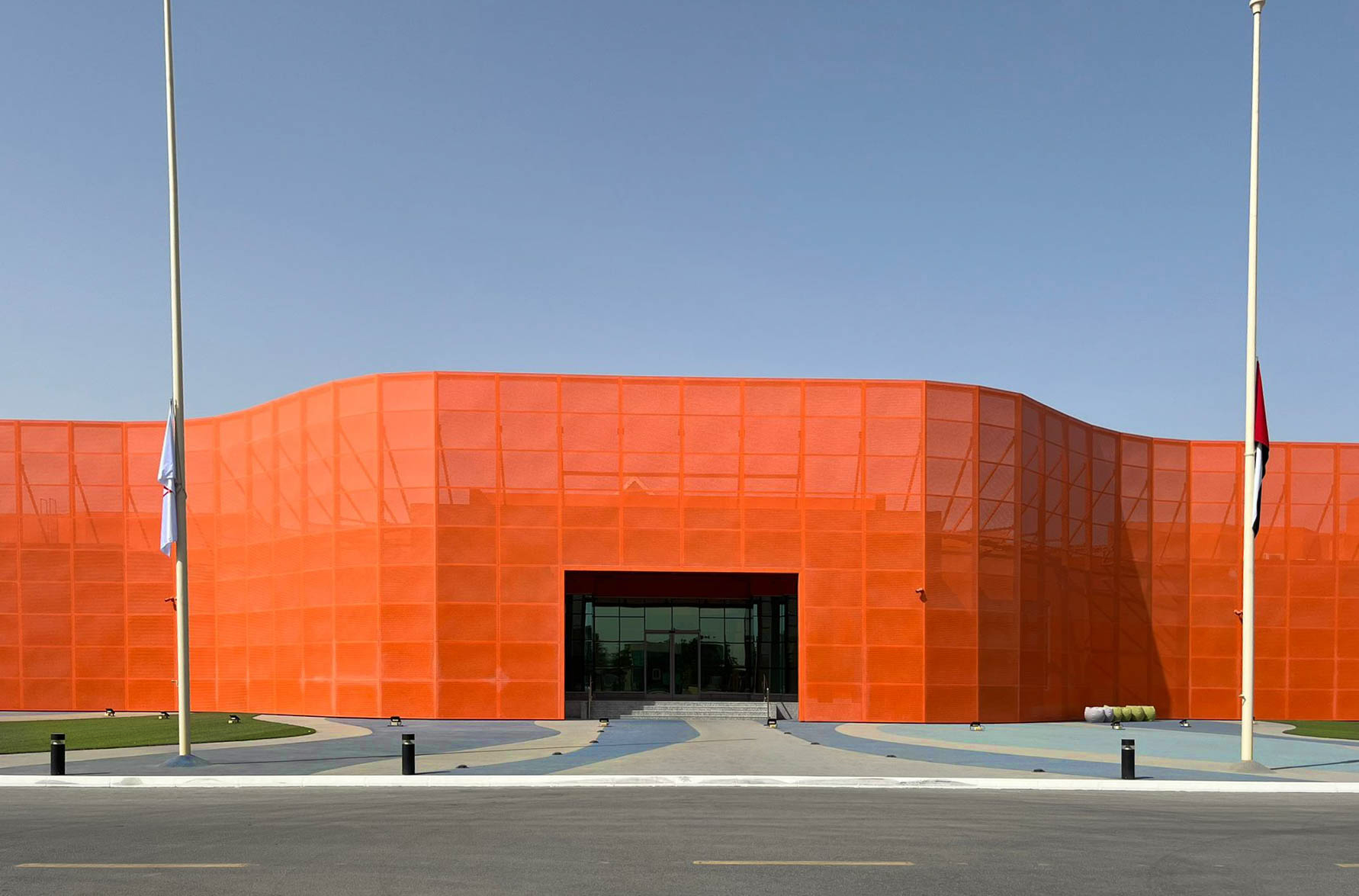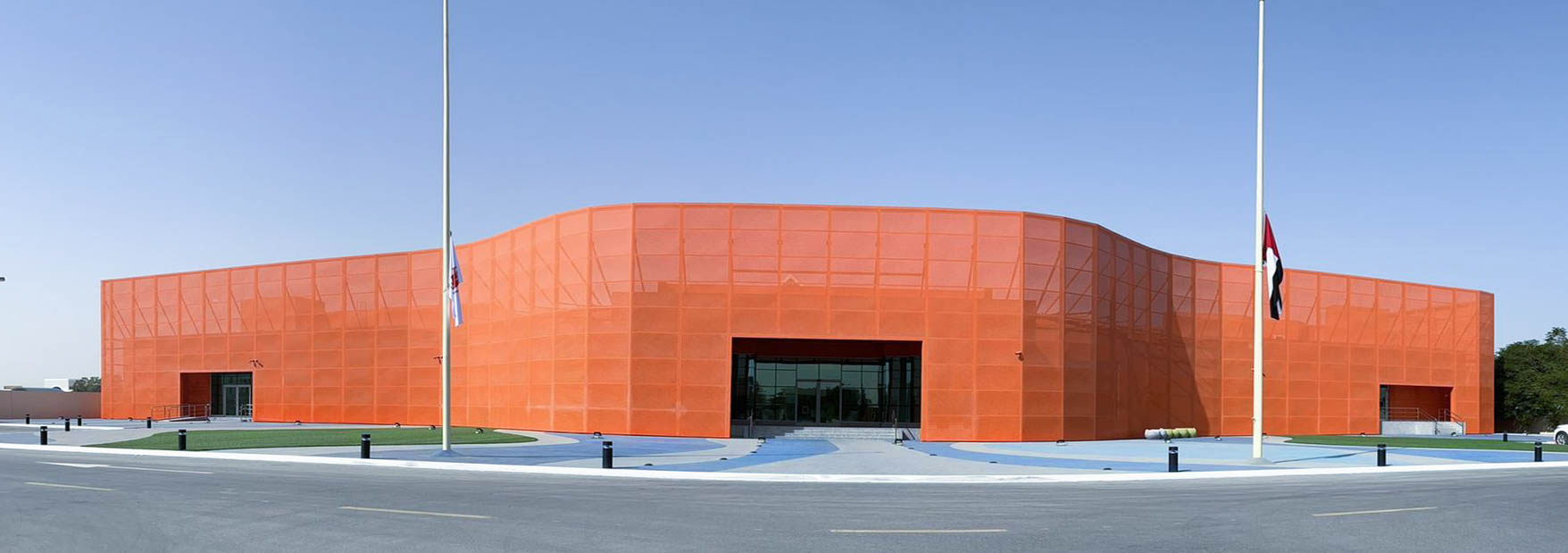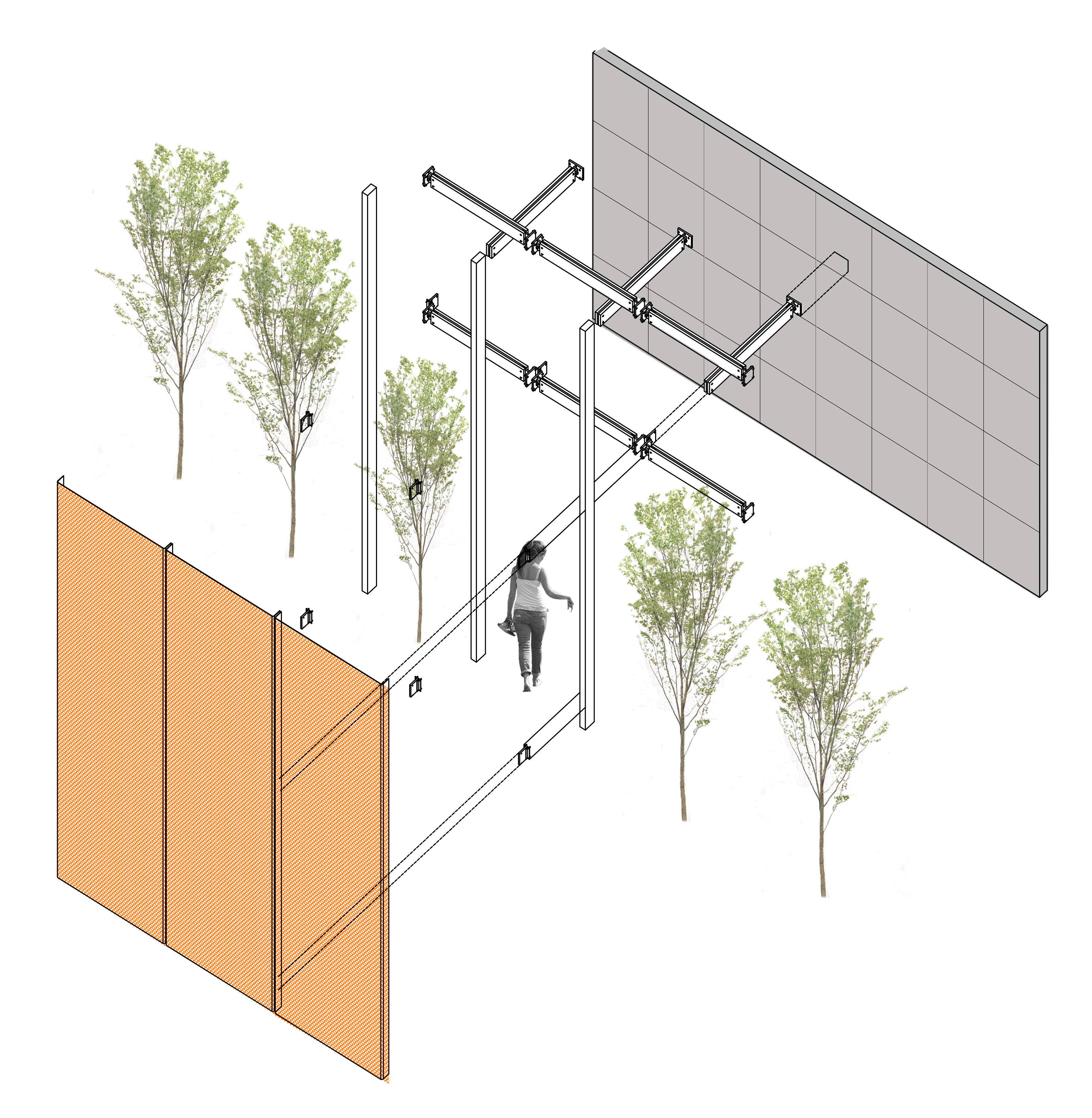Sharjah Children Center





Project
Sharjah Children Center | Exterior
Scope
Facade Renovation & Landscape Design
Role
Lead Designer | tri design studio
Location
Sharjah, UAE
Sharjah Children Center | Exterior
Scope
Facade Renovation & Landscape Design
Role
Lead Designer | tri design studio
Location
Sharjah, UAE
Start - Completion
2018-2022
Status
Under Construction
Client
Sharjah Youth & The Executive Office of Her Highness Sheikha Jawaher Al Qasimi
Collaborators
Nada Waleed
Nada Abu Shaqra
2018-2022
Status
Under Construction
Client
Sharjah Youth & The Executive Office of Her Highness Sheikha Jawaher Al Qasimi
Collaborators
Nada Waleed
Nada Abu Shaqra
For more than a decade, the building stood empty, hoping to come to life to promote children education and their development, but remained unused. During the years, the facade started to age and needed fresh hands to refurbish it. By aiming to adapt a child's spirit into this architectural challenge, we executed a plan to contextualize the building to make it more fitting for its surrounding, reflect the identity of the institute, create an icon and make it a child's "happy" place.
To refresh the facade, a perforated aluminum enclosure wraps the building to serve as a new visual interpretation of it. The skin follows the building outlines in some areas and shifts in other places to accommodate spaces and green pockets between the building and the skin. With an intent to have the site and the building feel like a one unit, the vertical lines, which divide the metal screen facade, continue visually to form colorful strips of EPDM flooring spreading to certain areas to form green pockets and gathering areas,
replacing the interlocks pavements.
To refresh the facade, a perforated aluminum enclosure wraps the building to serve as a new visual interpretation of it. The skin follows the building outlines in some areas and shifts in other places to accommodate spaces and green pockets between the building and the skin. With an intent to have the site and the building feel like a one unit, the vertical lines, which divide the metal screen facade, continue visually to form colorful strips of EPDM flooring spreading to certain areas to form green pockets and gathering areas,
replacing the interlocks pavements.
