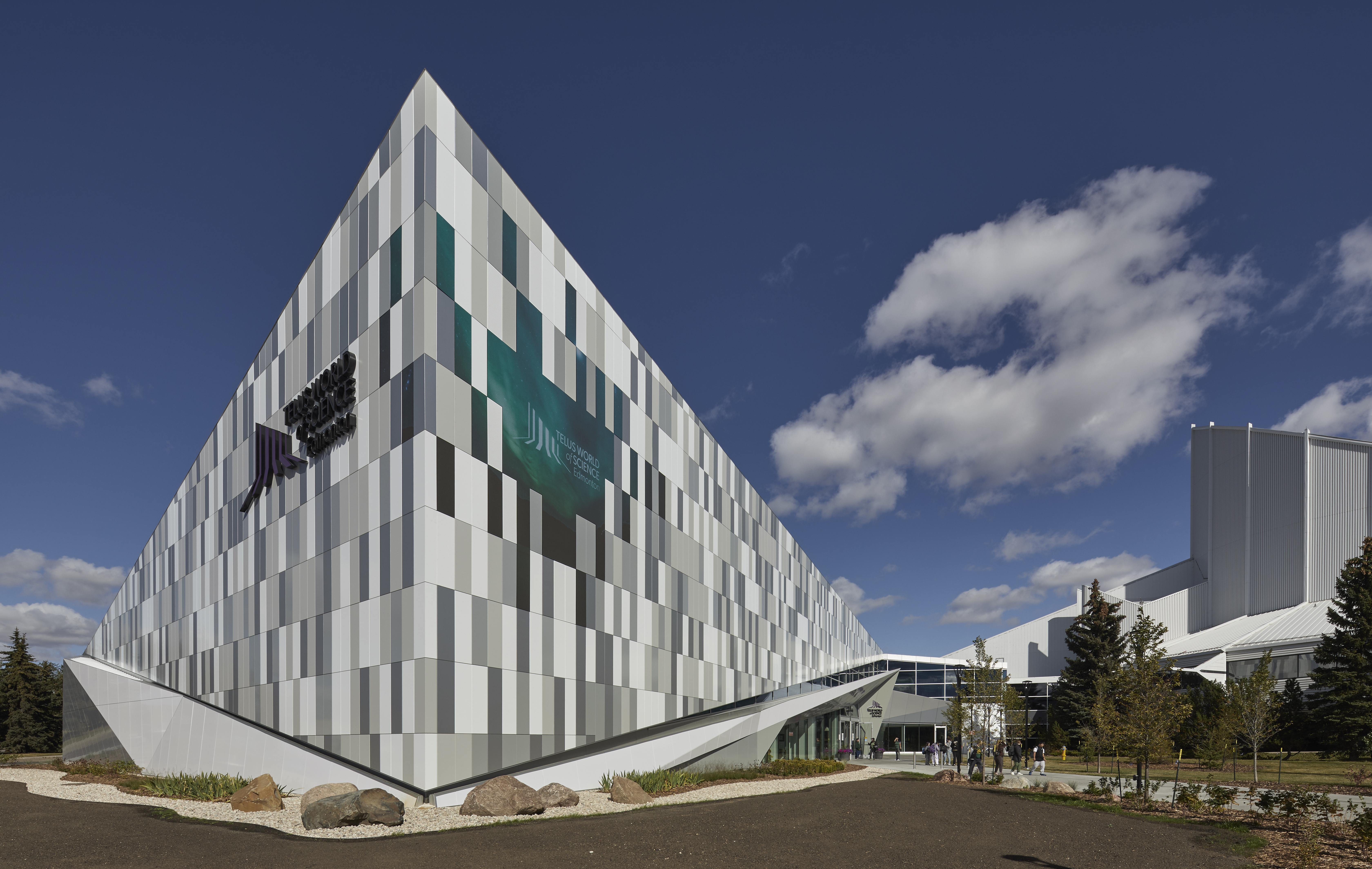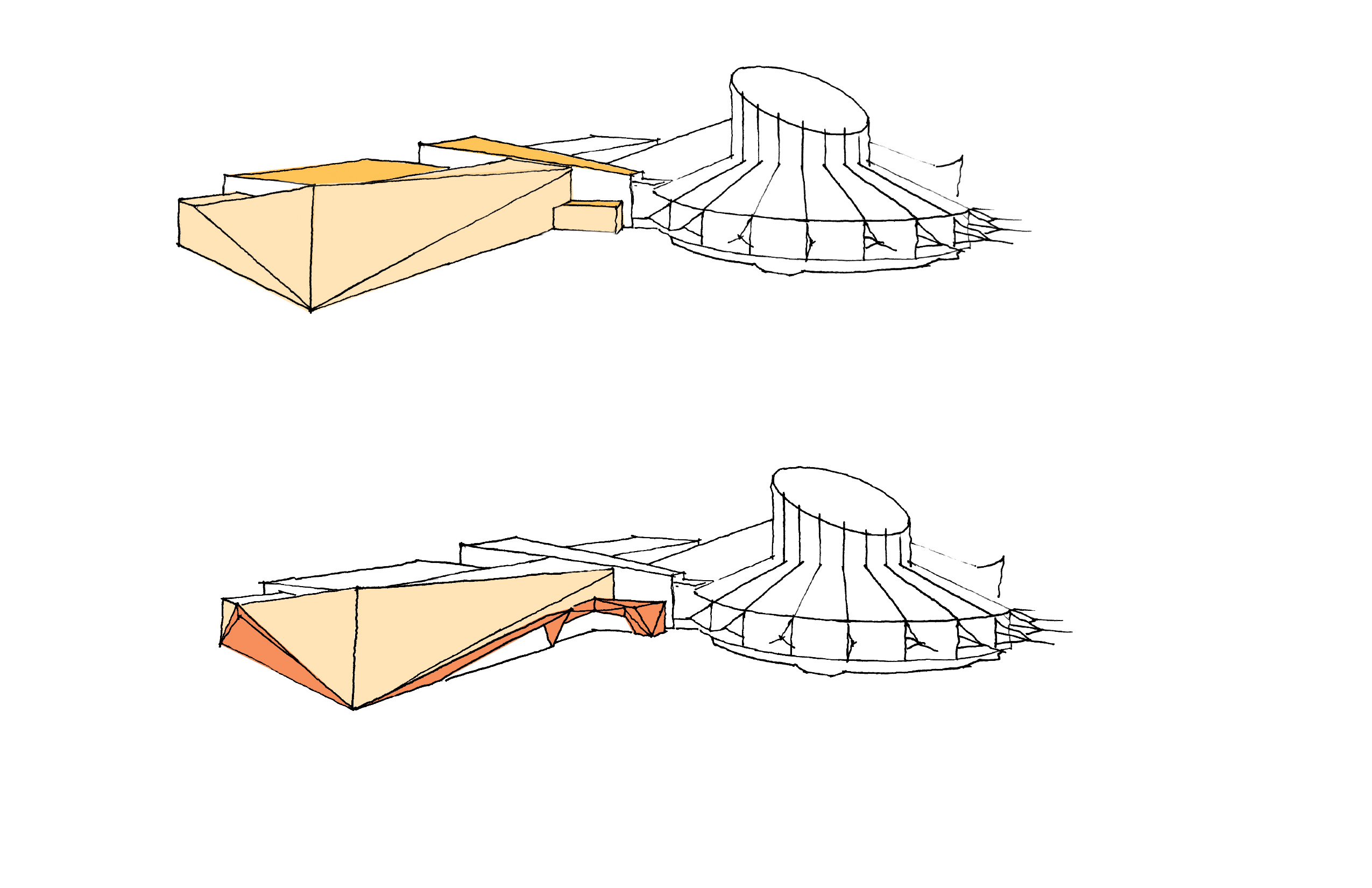TELUS World of Science Edmonton Aurora Project Phase 4C







Project
TELUS World of Science Edmonton Aurora Project Phase 4C
Area
27,000 sq ft
Role
Designer | DIALOG
Location
Edmonton, Canada
TELUS World of Science Edmonton Aurora Project Phase 4C
Area
27,000 sq ft
Role
Designer | DIALOG
Location
Edmonton, Canada
Completion
2022
Client
TELUS World of Science Edmonton
2022
Client
TELUS World of Science Edmonton
The journey of exploration starts once you set foot into the site. A playful pathway leads into the building that is intentionally designed to provoke and intrigue curious minds and encourage multiple interpretations.
Not only the exhibits within the Arctic gallery, but the entire architecture aims to provoke conversations around the scientific and cultural challenges facing Canada’s North.
With a subtle transition in form, materiality, and patterning, the design intent is to create a dialog between the old and new. A continuous folded plane wraps around the building, bringing the height of the building down to the pedestrian scale, and forming a series of architectural features. Starting from the roof, a folded plane connects back to earth forming a water collection channel, going back up to create a canopy and define the main entrance to the building, wrapping around the seasonal entrance and eventually anchoring the building to earth once again with another water connection feature.
All images are the property of and Copyright © DIALOG
With a subtle transition in form, materiality, and patterning, the design intent is to create a dialog between the old and new. A continuous folded plane wraps around the building, bringing the height of the building down to the pedestrian scale, and forming a series of architectural features. Starting from the roof, a folded plane connects back to earth forming a water collection channel, going back up to create a canopy and define the main entrance to the building, wrapping around the seasonal entrance and eventually anchoring the building to earth once again with another water connection feature.
All images are the property of and Copyright © DIALOG

