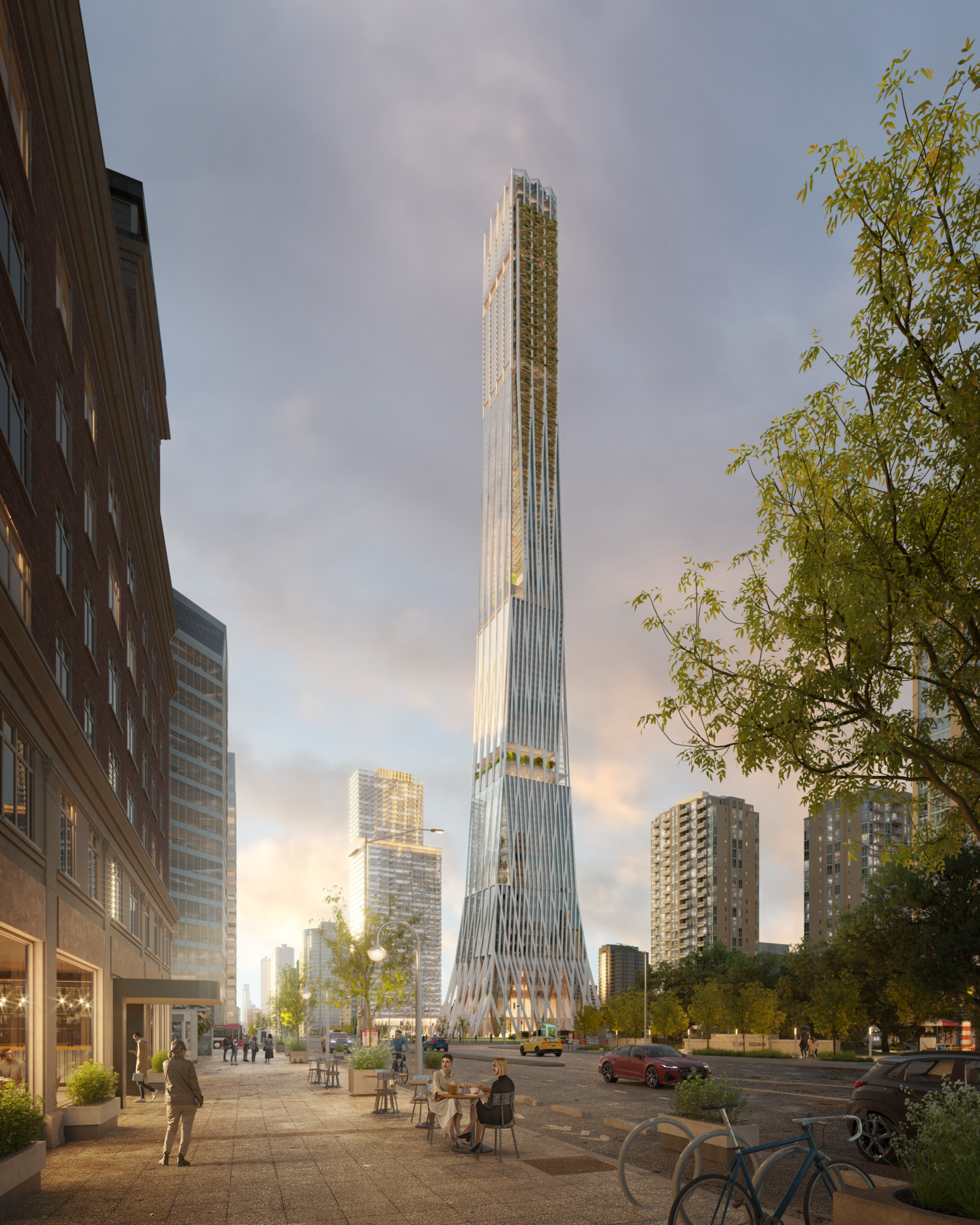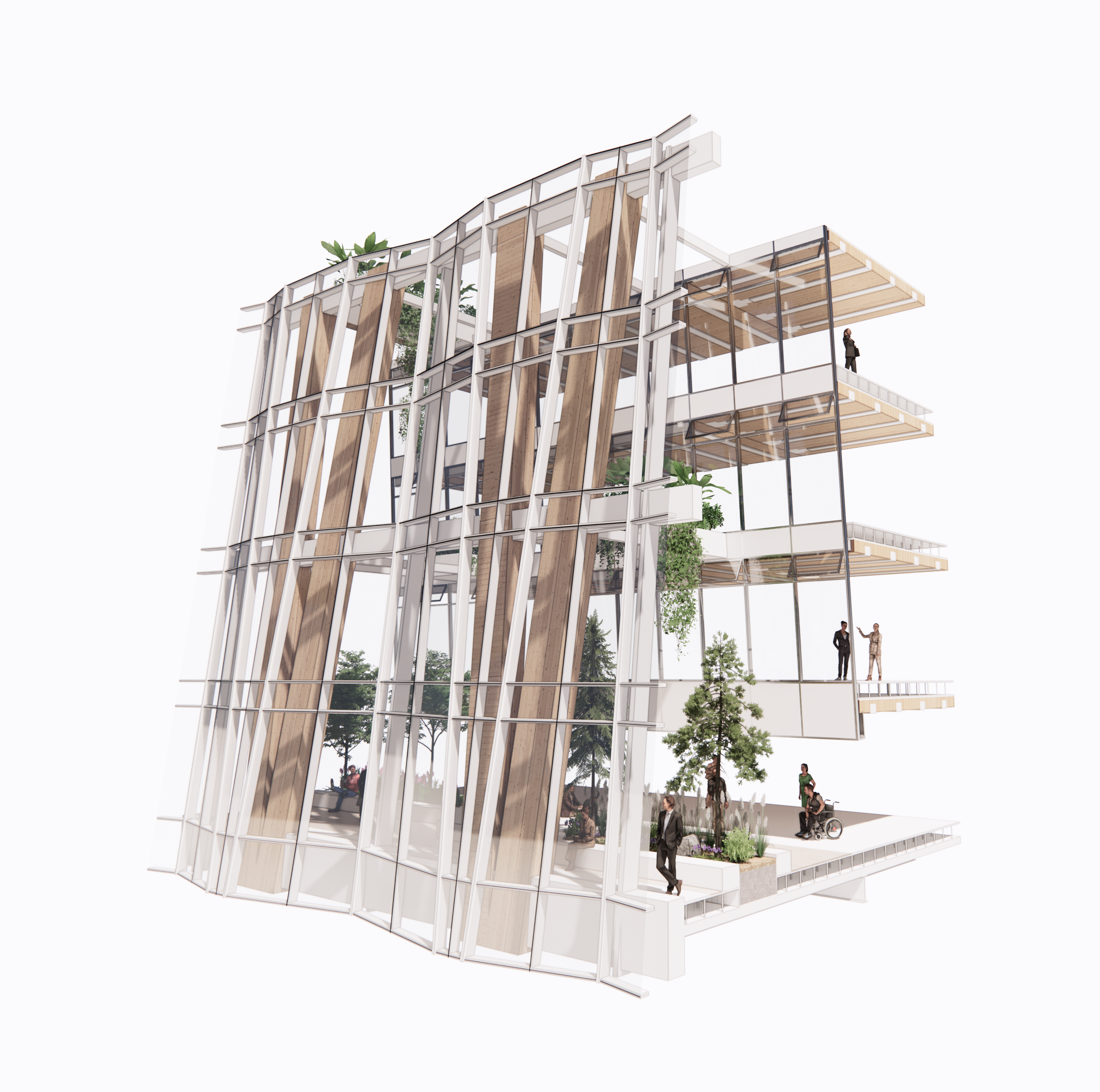Zero Carbon Hybrid Timber Supertall Prototype




Project
Zero Carbon Hybrid Timber Supertall Prototype
Role
Designer | DIALOG
Location
Toronto, Canada
Zero Carbon Hybrid Timber Supertall Prototype
Role
Designer | DIALOG
Location
Toronto, Canada
DIALOG’s team of architects, structural, mechanical, and electrical engineers, interior designers, and landscape architects came together to ask: how high and, how sustainable can we go with a ‘supertall’?
Our answer: 105 stories or more.
Our prototype is designed with a series of construction types and a concrete core that allow for a variety of uses from retail and office, to residential, and public amenities and beyond. An innovative combination of materials including wood, steel and concrete will maximize the use of sustainably harvested wood by volume. The result is a zero carbon high-rise that’s designed to address increased density while reducing greenhouse gases and generating its own energy.
All images are the property of and Copyright © DIALOG
Our answer: 105 stories or more.
Our prototype is designed with a series of construction types and a concrete core that allow for a variety of uses from retail and office, to residential, and public amenities and beyond. An innovative combination of materials including wood, steel and concrete will maximize the use of sustainably harvested wood by volume. The result is a zero carbon high-rise that’s designed to address increased density while reducing greenhouse gases and generating its own energy.
All images are the property of and Copyright © DIALOG